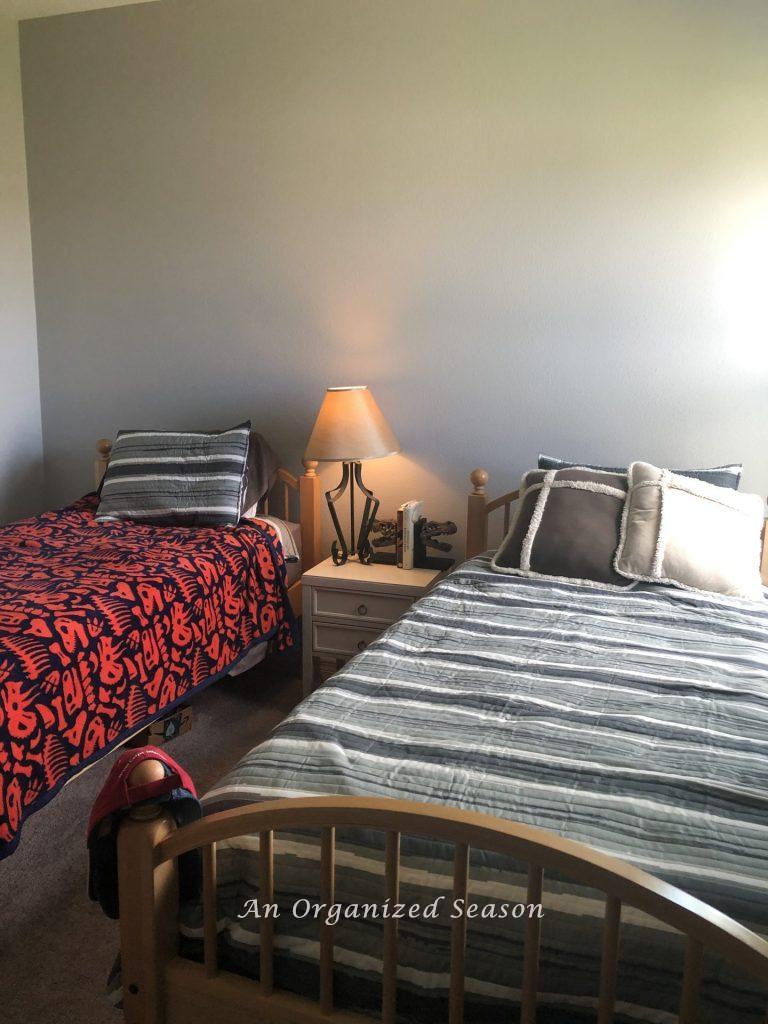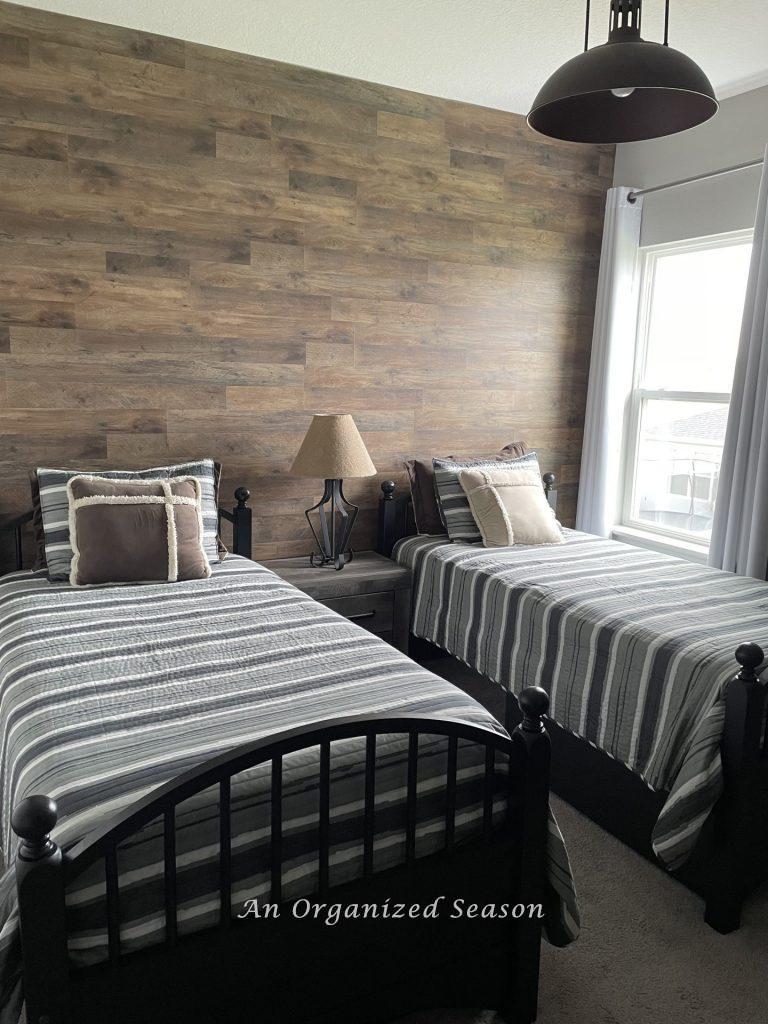Consider adding a wood feature wall to make a massive impact in a room. We’ll show you how and share our best advice for installing flooring on your wall!
An accent wall is a great way to add texture and warmth to a room.
**Some of the links in this post are affiliate links. This means if you click on the link and purchase the item, we will receive an affiliate commission at no extra cost to you. We appreciate your support. (disclosure policy)
Our son wanted a cozy bedroom with wood paneling, and installing a wood feature wall helped turn it into a rustic retreat!
It made the room look fabulous!
Ready to see the before and after?


Gather
Gather or purchase the following supplies needed for installing flooring on a wall:
- tongue and groove wood boards
- stud finder
- pencil
- miter saw
- table saw
- tape measure
- level
- 18 GA 2-inch brad nailer
- air compressor
- nails
- hammer
- pull bar
- tapping block
- silicone
- ladder
Our purchases for this project

We purchased six boxes of American Heritage Laminate Flooring from Lowes.

Rich also purchased a Bostitch Air Compressor Combo Kit. Various kits are available at Home Depot, Lowes, and Amazon. This purchase was a significant upgrade. We only had a small brad gun and a small hobby-sized air tank. You will need at least a brad nailer for this job. Using a hammer and small nails is not recommended. One misplaced hammer blow could ruin the laminate flooring.
Prep
Before installing the flooring on your wall, you must do some measuring and math to ensure the project goes smoothly. We made one mistake because we did not correctly prep before installing. Keep reading so you don’t make the same mistake!
Locate and mark the studs
First, use a stud finder to locate all the studs in the wall.

Then, take a laser or bubble level to mark each stud location.

Next, use a metal ruler to connect the marks from the top to the bottom of the wall.
Measure carefully


Step one
Measure the height and width of the wall at multiple locations. Next, measure the height and width of an individual flooring board. Record this on paper as shown above.
Step two
If the height measurements across the top of the wall differ, you must cut at least one of your boards with a table saw.
Step three
Now, divide the wall height (largest value) by the height of an individual board. This will tell you the number of rows of full boards that can fit on the wall. See what the remainder is to determine if you will have a row of partial boards.
Example
-
- From example above, 8’ 8 ¼” = 104.25 inches / 8.25 inches = 12.63 boards
- The .63 means you will have almost 2/3 of a full-height board at the top. Anything less than .25 or a ¼ of a board would not look good.
- So, decide if you want the partial board to be at the top or bottom of your wall.
- If your result says it will be less than a quarter of a board, I suggest you start your first row with a partial-height board tall enough to have a thicker board at the top of the wall for a more even look.
Step four
Next, you will use the measurement of the width of the wall and divide it by the length of an individual board. You will want to end up with at least 8 to 12 inches of the board to start or end a row. This looks better and is also the manufacturer’s recommendation.
OUR MISTAKE
We measured only a few spots on our wall for the height and thought it would end with an entire board at the top. However, the height was less than the original measurements in several spots. Since we installed the first couple to fit, the last couple of boards left a little gap at the top. Luckily, the flooring we used had a pattern that looked like multiple smaller boards, and with a ceiling height of 9 feet, you couldn’t see the small gap, so everything worked out.

Understand How tongue and groove boards work

Tongue and groove boards fit together great to make a seamless wall. Each board has a groove or channel on one side and a slightly curved tongue on the other. Usually, you have to slightly tilt one board to slide it into the other. The boards will interlock top and bottom on each end. Refer to your flooring manufacturer’s instructions to understand how your floor fits together. Test fit a couple of boards together. Each kind of floor can differ, and the flooring quality varies with the price. The flooring we found was only 78 cents a square foot, but it wasn’t as easy to fit it together as something that costs 2 dollars a square foot.
install
Now it’s time to get that flooring on the wall!! Here are our best tips and advice for installing wood flooring on your wall! Start from left to right at the bottom of the wall.

The first board has a tongue on the left end. Since you want your board to be flush with the corner, you must use an Exacto or razor knife to score and cut off the tongue.

Apply 100% silicone adhesive in an S pattern onto the back of each panel before installing.

We started with a full-length board for the bottom row. Make sure the bottom row is interlocked and level. It must also be secure; otherwise, the rest of your wall will not line up.
How to cut around outlets
The only tricky part is measuring and cutting around the outlets on your wall. Remove the outlet covers, then test-fit the board to the wall and mark the outlet’s location. Cut out a rectangular hole slightly larger than your outlet opening using a jigsaw. Test-fit your board before applying the adhesive and installing it.

How to stagger Vertical seams
We used a sliding miter saw to cut the boards to length at the end of each row and start the next row to create a pattern where no vertical seams line up. The flooring we picked had 48 inches-long boards. Most rooms with 10 to 12-foot width walls work fine with this length of flooring. We started with 18, 24, or 30-inch boards to stagger the vertical seams for the next rows. Cut the first board off on the left end to be flush with the wall, but still leave the connector on the right end to interlock with the next board to the right. If you must install a partial height board at the bottom or finish your last row at the top, use a table saw to rip the boards to the proper fit.


Use a tapping block

Buying a laminate floor installation kit($20-$25) with a pull bar and tapping block is best. Although some boards snap right together, most will not quite click and interlock completely without a light tap from a hammer and tapping block or pull the bar, as shown above.
How to secure the boards

Use the brad nailer to secure each board to the wall. Insert a brad into each stud location you marked on the wall earlier. Be sure to put the brad through the tongue so it is hidden. Brads make tiny holes, so if necessary, you can occasionally use them through the mainboard to secure the board if it is not flush with the wall. Our pattern was very busy, so extra brads were easily hidden.

THE FINISHED PROJECT


What do you think of our advice for installing wood flooring on your wall??
Are you ready to try it at your house??
I hope we inspired you to do just that!!
It was a fun project that greatly impacted the room’s overall look!
Interested in seeing the rest of this room, check out this post, “How to Makeover a Boring Bedroom Into a Rustic Retreat.”
If you enjoy the blog, please sign up for our email list so you won’t miss a post!
If you love DIY projects, check out the following posts:
- How to Update Your Garage Entryway Stairs
- How to Build a Shelf Using Corbels
- How To Make a Halloween Wood Bead Garland
- How To Make Two Types of Twine Pumpkins
Or click HERE to browse our DIY section.
Follow us on Pinterest, Facebook, and Instagram!
Blessings, Rich and Donna
ITEMS TO HELP GET THE JOB DONE.
Click on the picture of the item that you wish to purchase.
“
**Some of the links in this post are affiliate links. This means if you click on the link and purchase the item, we will receive an affiliate commission at no extra cost to you. We appreciate your support. (disclosure policy)

I really like the look of this bedroom, you did an excellent job Well thought out too. I bet your sons love it, very manly, would make a great den, to. With all the choices of wood flooring you could use this idea in different rooms. Thank you for sharing this idea!
Thank you so much! We love how the room turned out and you’re right, you could get a completely different look in another room based on the flooring you use!
Thanks for sharing your experience and great advice!
Glad you enjoyed the post! Let us know if you try this in your house!!